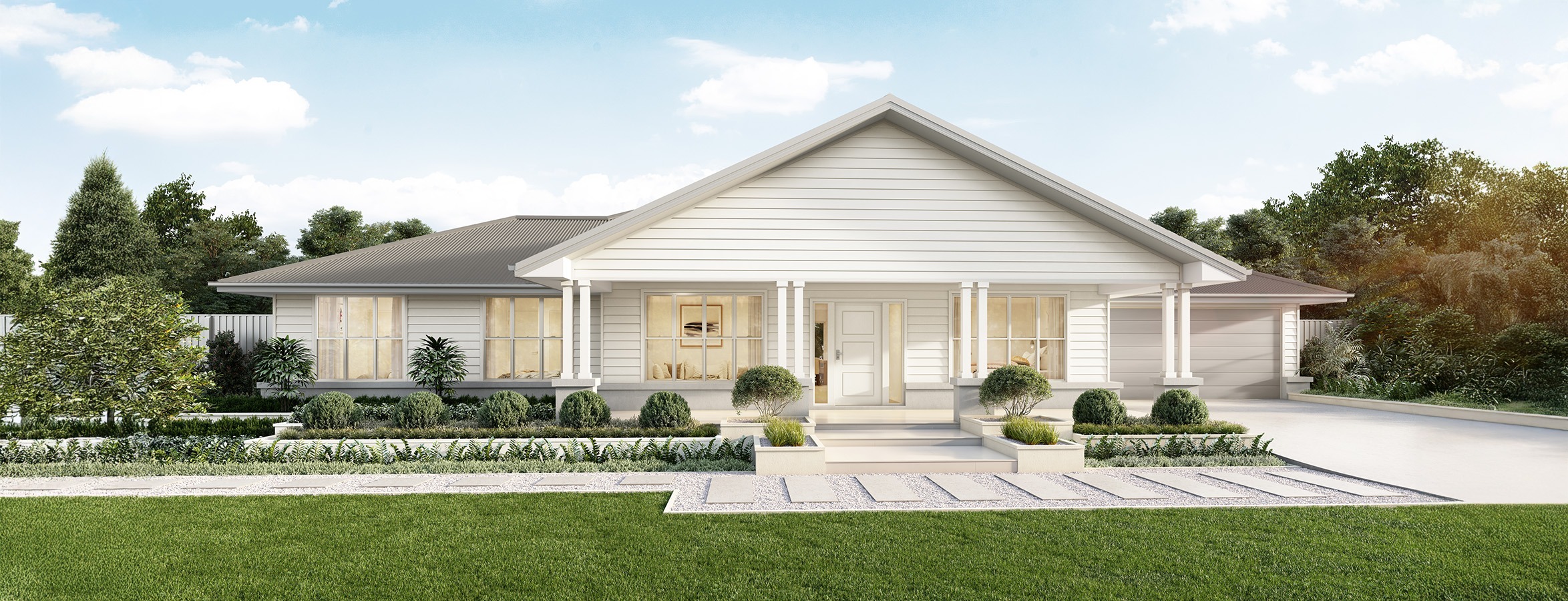
The Hamilton 280.
- 2
- Living
- 4
- Bed
- 2.5
- Bath
- 2
- Car
- 1
- Storey
- 2
- Living
- 4
- Bed
- 2.5
- Bath
- 2
- Car
- 1
- Storey
- House Width 24.53m
- House Depth 18.27m
- Living Area 185.82m2
- Garage Area 42.92m2
- Porch Area 26.02m2
- Alfresco Area 25.48m2
- Total Area 280.24m2

Compare listings
ComparePlease enter your username or email address. You will receive a link to create a new password via email.